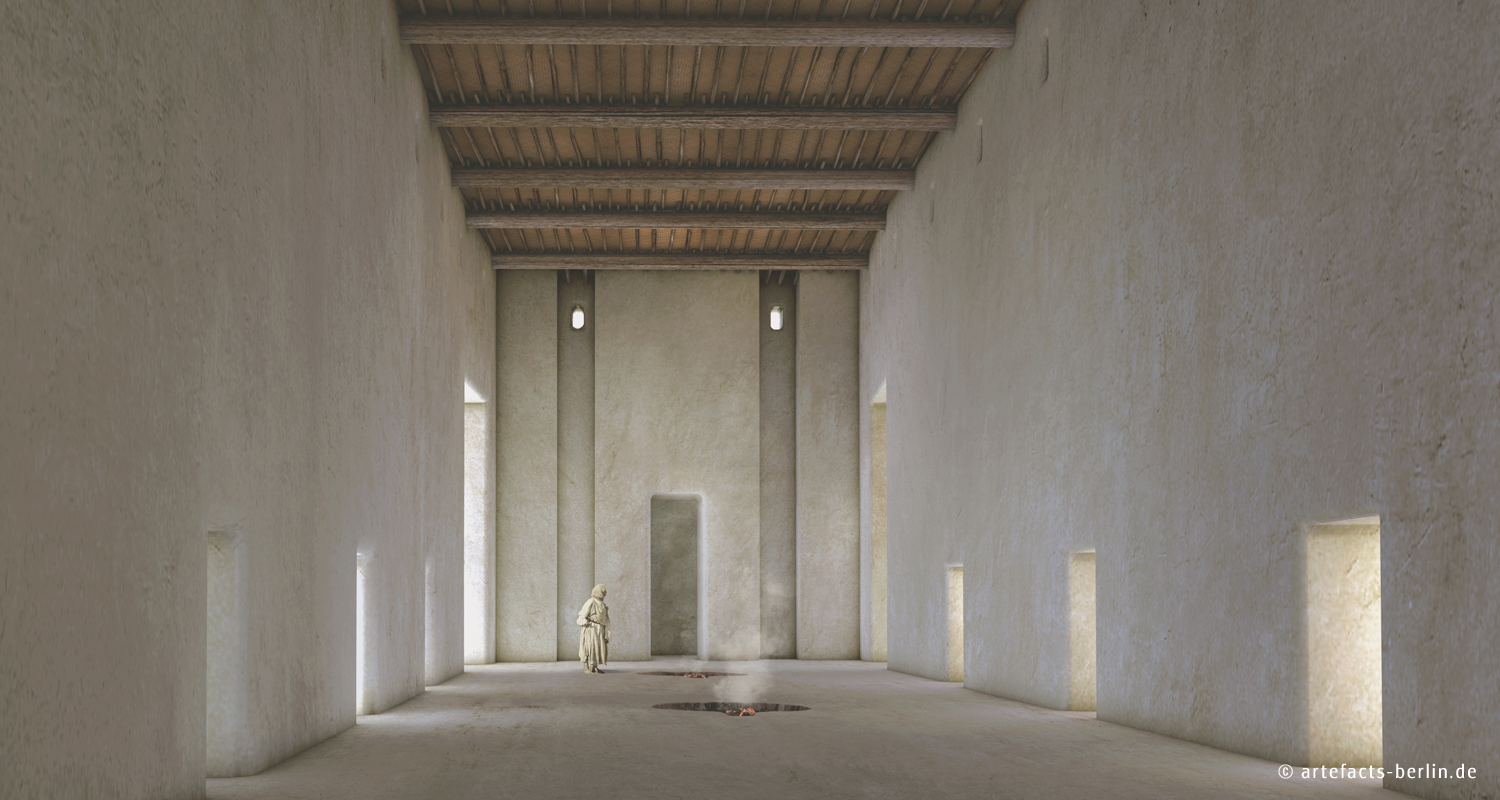
» View into the middle-hall of the lateral wing of the "Hallenbau". Concept image.
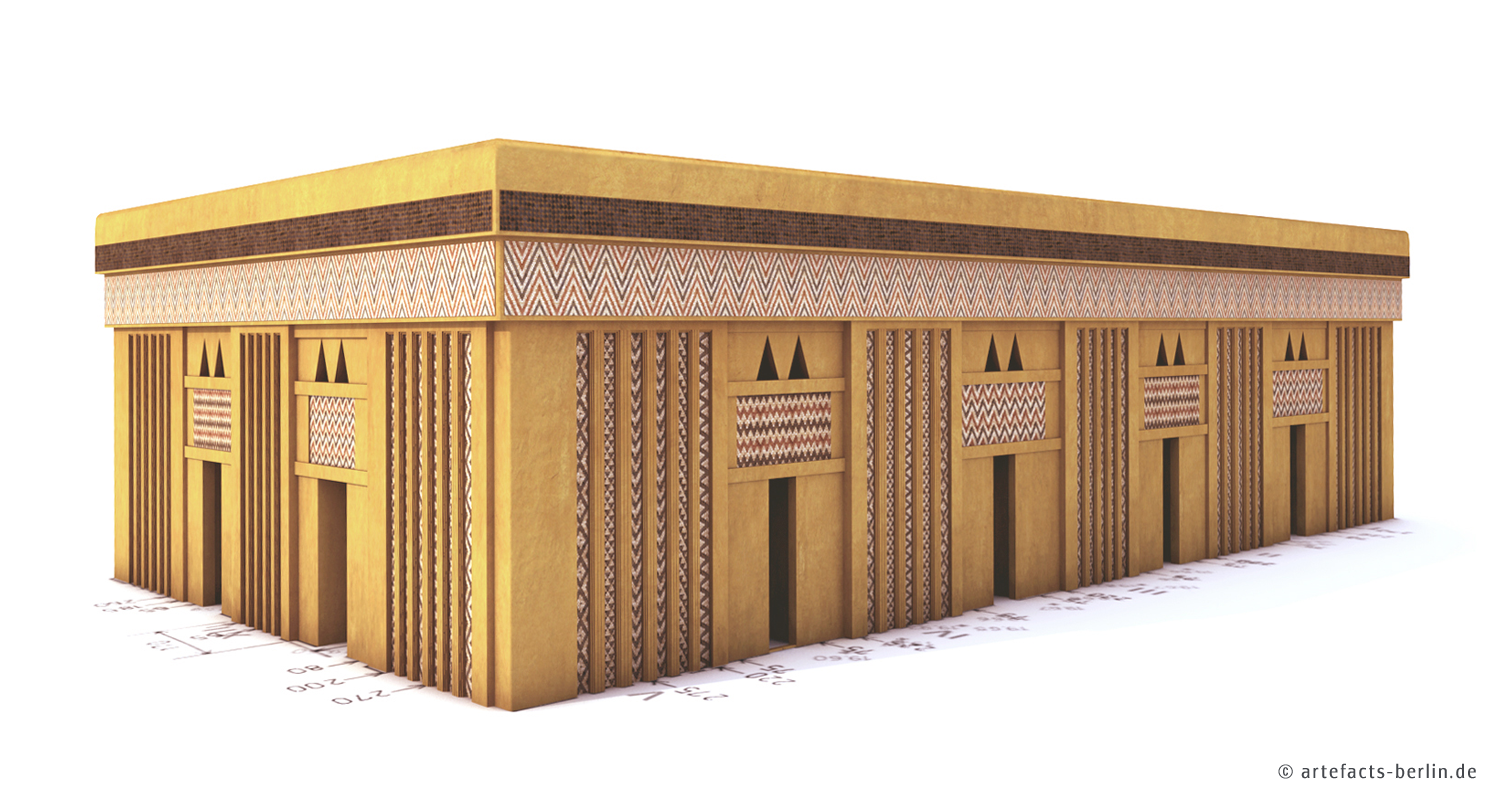
» View of the Pillared Hall with all it's unique designs of colored clay cone patterns.

» Inside view of the Pillared Hall. Concept image.
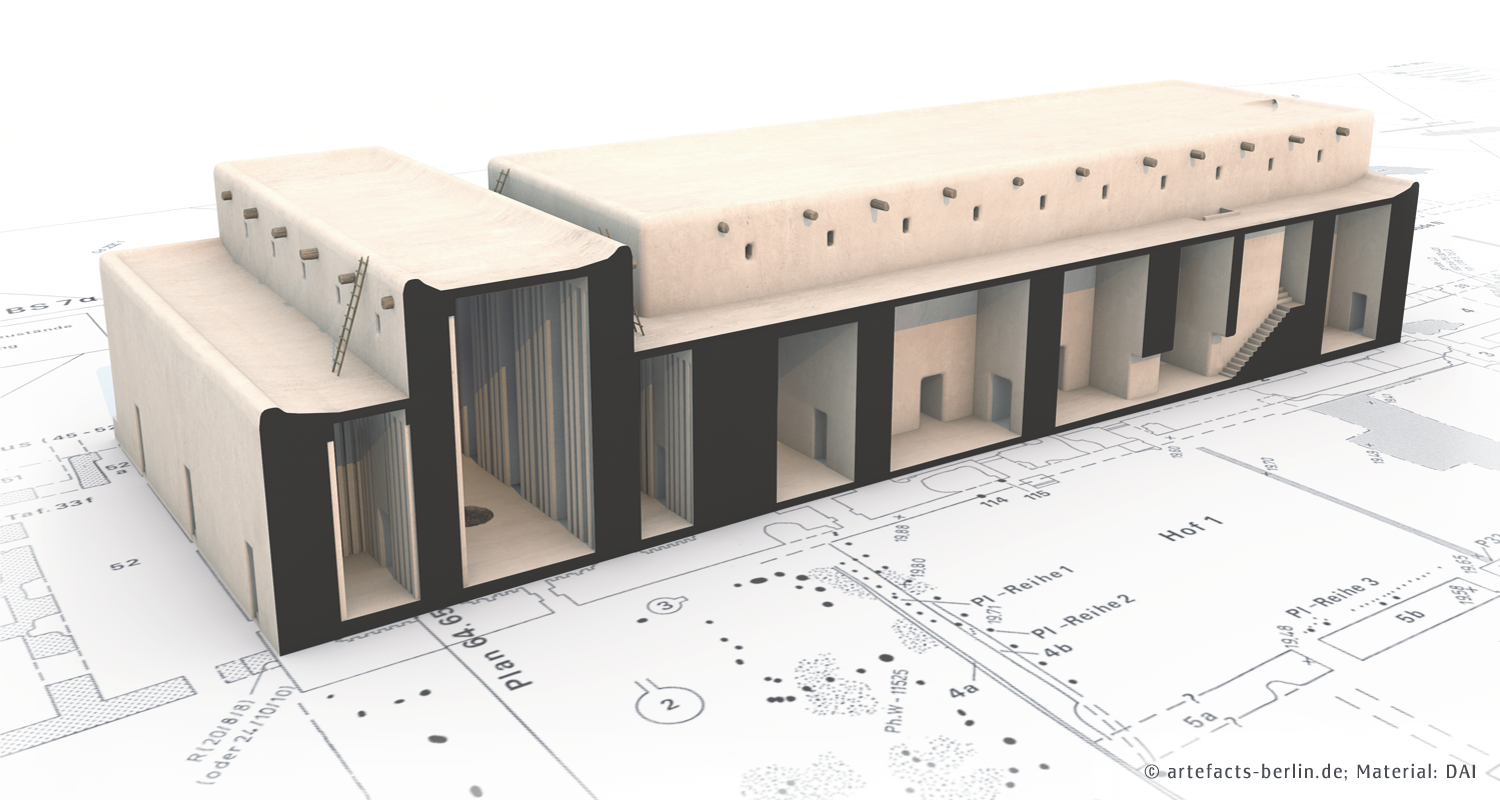
» Section through “Building C”. Reconstruction variant 1: single-storey exterior rooms, both middle-halls elevated.
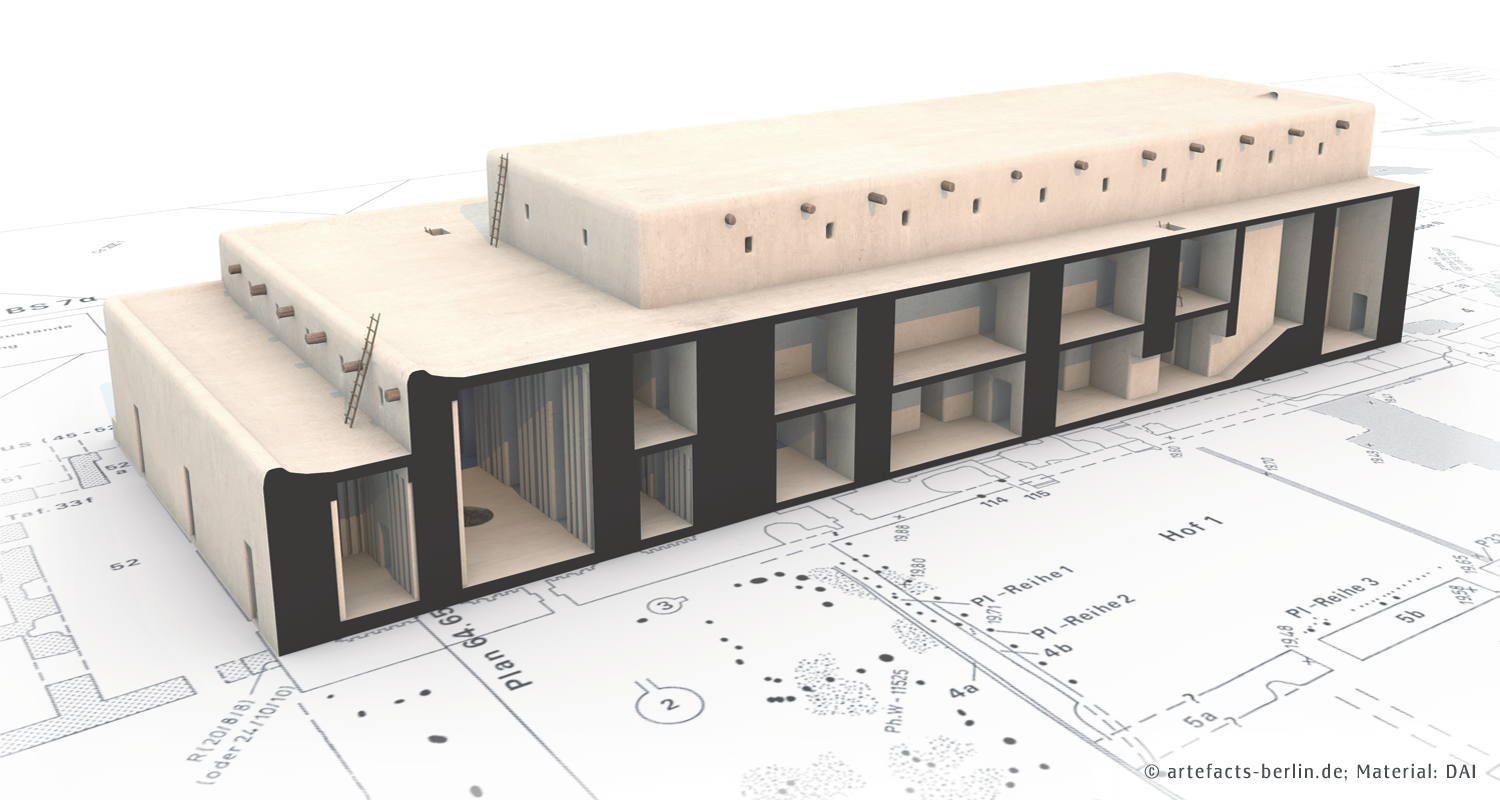
» Section through “Building C”. Reconstruction variant 2: two-storey exterior room, middle-hall of the lateral wing not elevated.
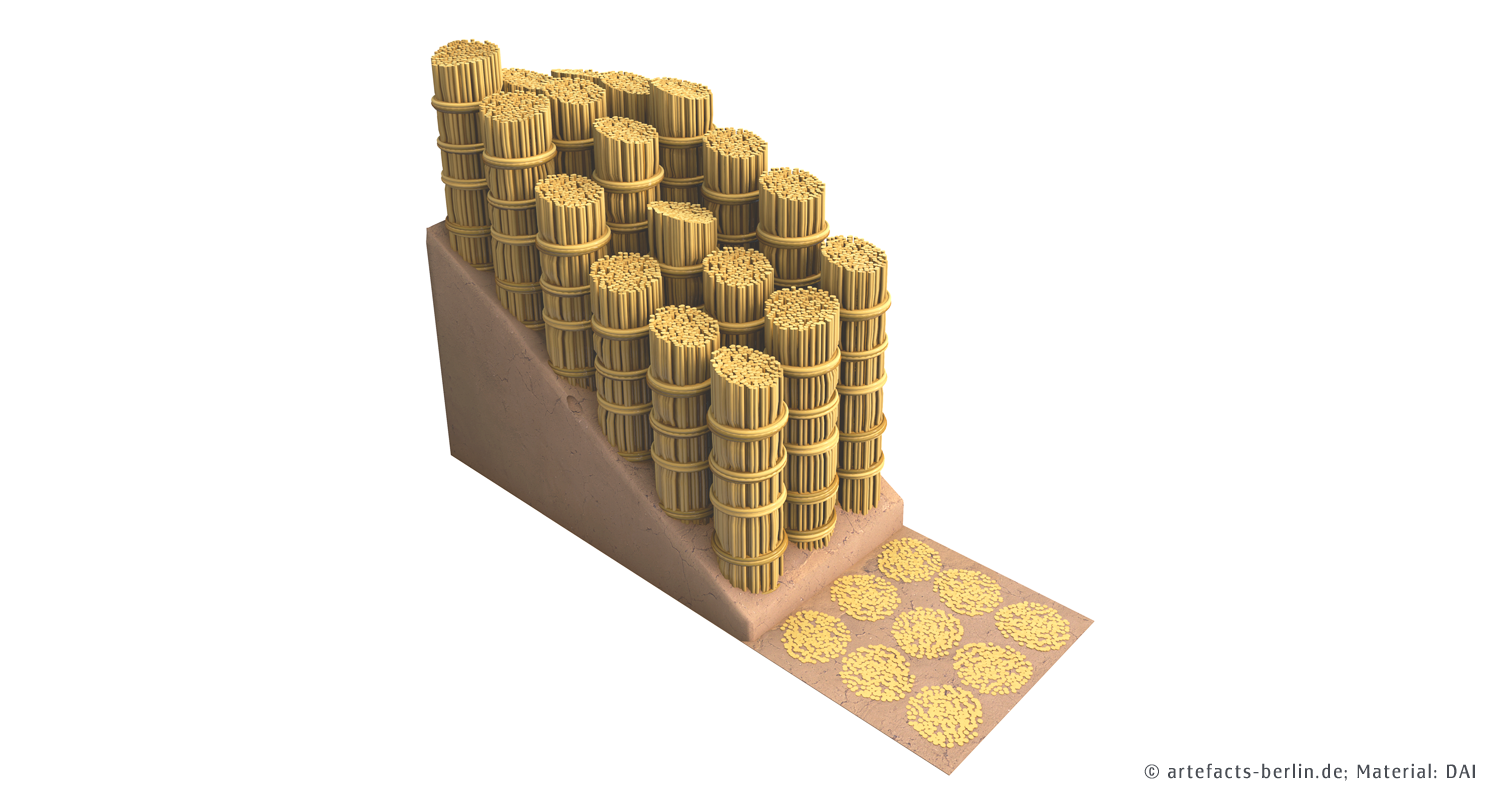
» Visualisation of a reed-based wall, where the different reed bundles are visible.
About the project Uruk/Warka, situated in modern-day Iraq, is one of the first cities in the world, and was populated almost without interruption for over 5,000 years – from the 4th millennium BCE to the 1st millennium CE. Uruk is famous for the invention of cuneiform writing at the end of the 4th millennium, the […]






